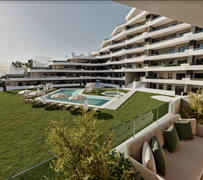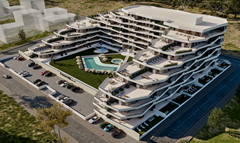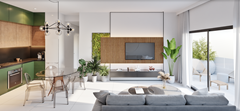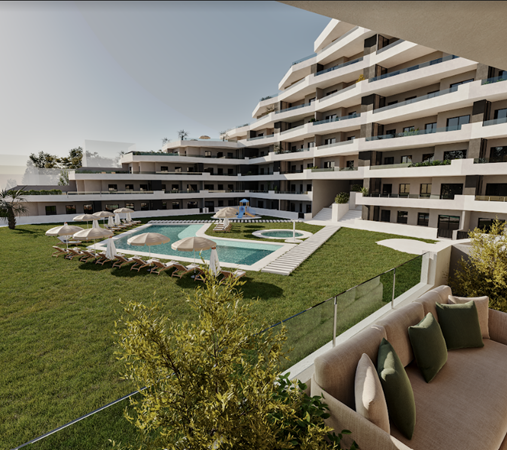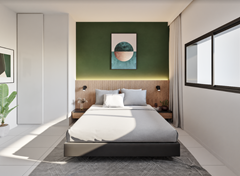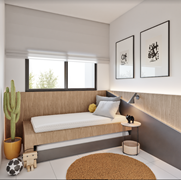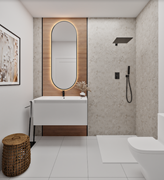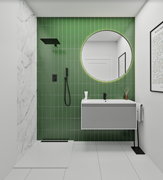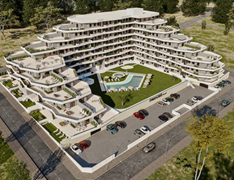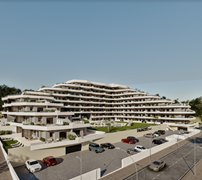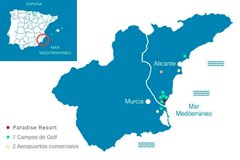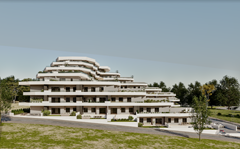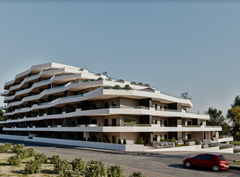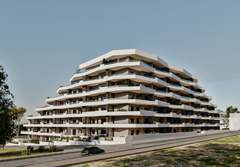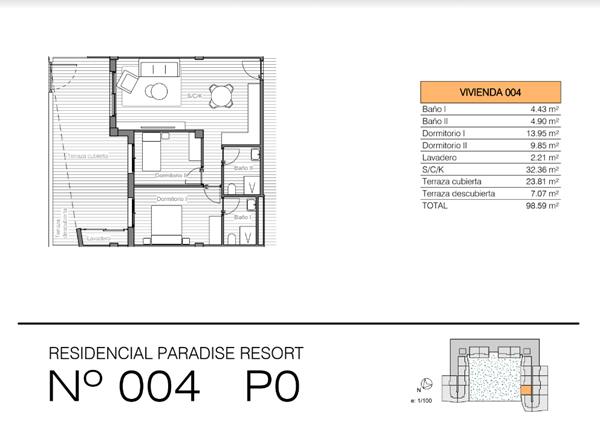Beschrijving
DE LAATSTE !
Paradise Resort - SAN MIGUEL DE SALINAS
app. 3 bed, 2 bad
Koop nu uw droom-appartement in Paradise Resort. In deze luxe residentie van 165 woningen bevinden zich woningen met 3 en woningen met 2 slaapkamers, verdeeld over 7 woonlagen. Aerothermisch gebouwd (70% energiebeparing) en voorzien van dubbelglas en jaloezieën. Bergruimte optioneel.
Let op! Nu nog slechts 1 woning beschikbaar: begane grond hoekwoning met 3 slaapkamers, 2 badkamers. privé tuin en groot terras.
Volledig gesloten residentie met mooi gelegen tuin waarin het gemeenschappelijk zwembad geschikt is voor volwassenen en kinderen. Eigen groene zones met speeltuin voor kinderen en recreatiegebied met fitness apparatuur. Het complex heeft zowel binnen- als buitenparkeergelegenheid.
Het resort is gelegen aan de Costa Blanca in San Miguel de Salinas, een schilderachtig en levendig stadje tussen Torrevieja en Murcia. Hierdoor zijn meerdere golfdrives, strand en winkelcentra niet ver weg. De restaurants zorgen voor een brede keuze in zowel lokale Spaanse cuisine als in hoogwaardig Aziatische, Mexicaanse en zelfs Duitse gerechten. Diverse bars zorgen voor lange gezellige avonden.
Het resort is gemakkelijk te bereiken, want de vliegvelden van Alicante en Murcia zijn nabij. Met meer dan 300 dagen per jaar zon is Paradise Resort een geweldige plaats om te vertoeven.
San Miguel de Salinas aan de Costa Blanca! Als je op zoek bent naar een plek waar je het hele jaar door van de zon kunt genieten, is dit absoluut een geweldige plek om te overwegen. San Miguel de Salinas is een charmant en authentiek dorpje, gelegen op slechts 10 minuten rijden van de stranden van Orihuela Costa en op korte afstand van verschillende golfbanen.
Een van de belangrijkste redenen om hier een huis te kopen is de locatie. San Miguel de Salinas ligt in een prachtige omgeving, omringd door heuvels en bergen. Dit betekent dat je hier kunt genieten van een rustige en ontspannen levensstijl, weg van de drukte van de stad. Bovendien ben je in slechts enkele minuten op de beste stranden van de Costa Blanca, waaronder Playa Flamenca, La Zenia en Cabo Roig.
Maar dat is nog niet alles! Als je een fan bent van golf, dan is dit de perfecte plek voor jou. San Miguel de Salinas ligt dicht bij enkele van de beste golfbanen van de Costa Blanca, waaronder de Villamartin Golf Course en de Las Colinas Golf Course. Dit betekent dat je hier het hele jaar door kunt golfen, en dat je een prachtig uitzicht hebt terwijl je dat doet.
En laten we natuurlijk niet vergeten dat San Miguel de Salinas ook dicht bij de Zenia Boulevard ligt, een van de grootste winkelcentra van de regio. Hier vind je tal van winkels, restaurants en entertainmentopties, waardoor dit een ideale bestemming is voor een dagje uit.
Kortom, als je op zoek bent naar een plek waar je het hele jaar door van de zon kunt genieten en waar je gemakkelijk toegang hebt tot stranden, golfbanen en winkelcentra, dan is San Miguel de Salinas absoluut een geweldige plek om te overwegen voor het kopen van een huis. En wie weet, misschien vind je hier wel de perfecte woning om van je droomleven aan de Costa Blanca te genieten!
Neem snel contact met ons op voor de meest actuele prijs en beschikbaarheid.
